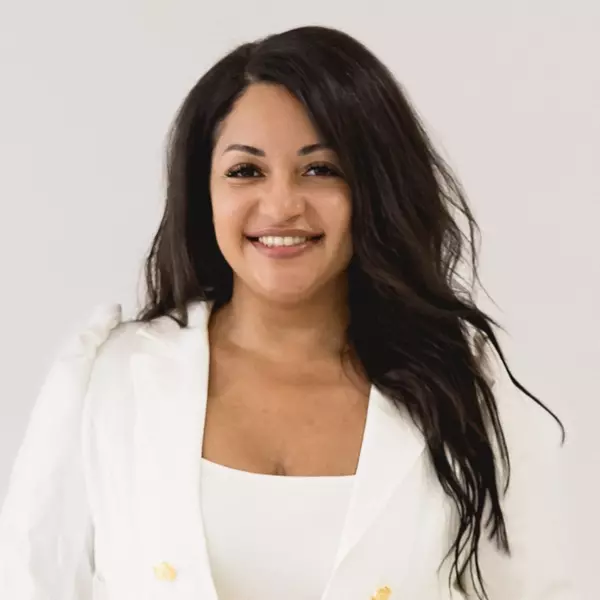$349,900
$359,900
2.8%For more information regarding the value of a property, please contact us for a free consultation.
13304 N OLA AVE Tampa, FL 33612
4 Beds
2 Baths
2,244 SqFt
Key Details
Sold Price $349,900
Property Type Single Family Home
Sub Type Single Family Residence
Listing Status Sold
Purchase Type For Sale
Square Footage 2,244 sqft
Price per Sqft $155
Subdivision Bouchard Sub
MLS Listing ID T3241122
Sold Date 08/19/20
Bedrooms 4
Full Baths 2
HOA Y/N No
Year Built 2016
Annual Tax Amount $4,929
Lot Size 10,454 Sqft
Acres 0.24
Lot Dimensions 63.21x162.16
Property Sub-Type Single Family Residence
Property Description
Like New! Built in 2016, with all of the upgrades! This 4 Bed, 2 Bath Bungalow style home has such character while at the same time, completely modern. A charming full length covered front porch reflecting a glass door entry. The home sits on almost a ¼ acre of land with a tandem drive through covered carport leading to the 2 car detached garage in the back corner of the property. Inside you will be amazed at the oversized bedrooms, 9' 4” coffered ceilings throughout, crown molding, oversized baseboards, 42” kitchen cabinets, granite countertops, oversized island with an additional sink, walk in kitchen pantry, gorgeous master ensuite with jacuzzi size tub, dual sinks, linen closet and beautifully crafted arched entry shower. Nothing has been left undone! A butler's pantry with a wine rack, stainless steel appliances, plenty of extra storage. Split plan with the master on the back side and the 3 additional bedrooms at the front of the home. The guest bathroom is also beautifully designed with all of the upgrades. This home is a must see! Close proximity to Publix, Fresh Market, Lowes, Dunkin Doughnuts, Carrollwood Area Restaurants and quick access to the highway!
Location
State FL
County Hillsborough
Community Bouchard Sub
Area 33612 - Tampa / Forest Hills
Zoning RSC-6
Interior
Interior Features Ceiling Fans(s), Coffered Ceiling(s), Crown Molding, Kitchen/Family Room Combo, Tray Ceiling(s), Window Treatments
Heating Central
Cooling Central Air
Flooring Tile
Fireplace false
Appliance Dishwasher, Disposal, Dryer, Electric Water Heater, Ice Maker, Microwave, Range, Refrigerator, Washer
Laundry Inside
Exterior
Exterior Feature Lighting, Other
Parking Features Covered, Driveway, Garage Door Opener, Tandem
Garage Spaces 2.0
Utilities Available Cable Available, Electricity Connected, Public
Roof Type Shingle
Porch Covered, Front Porch, Rear Porch
Attached Garage false
Garage true
Private Pool No
Building
Lot Description Paved
Story 1
Entry Level One
Foundation Slab
Lot Size Range Up to 10,889 Sq. Ft.
Sewer Septic Tank
Water Public
Architectural Style Bungalow
Structure Type Concrete,Stucco
New Construction false
Others
Senior Community No
Ownership Fee Simple
Acceptable Financing Cash, Conventional, FHA, VA Loan
Listing Terms Cash, Conventional, FHA, VA Loan
Special Listing Condition None
Read Less
Want to know what your home might be worth? Contact us for a FREE valuation!

Our team is ready to help you sell your home for the highest possible price ASAP

© 2025 My Florida Regional MLS DBA Stellar MLS. All Rights Reserved.
Bought with CHARLES RUTENBERG REALTY INC
GET MORE INFORMATION





